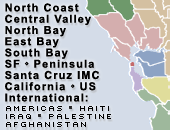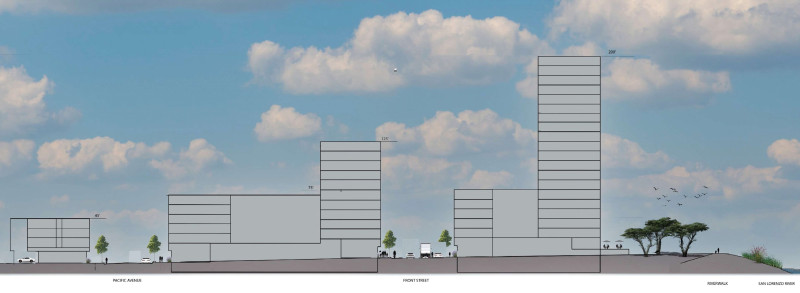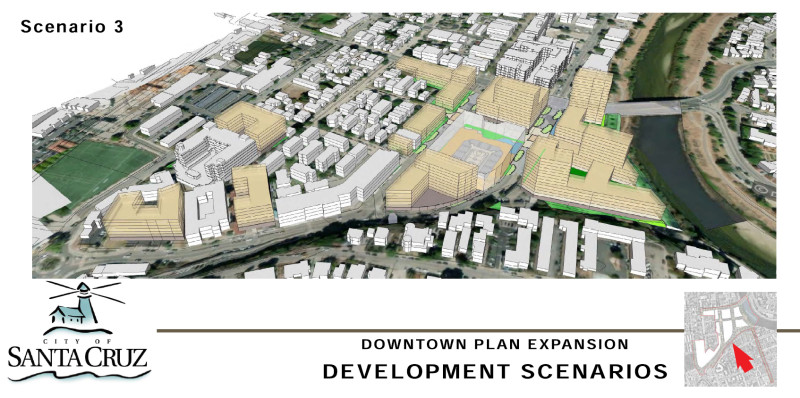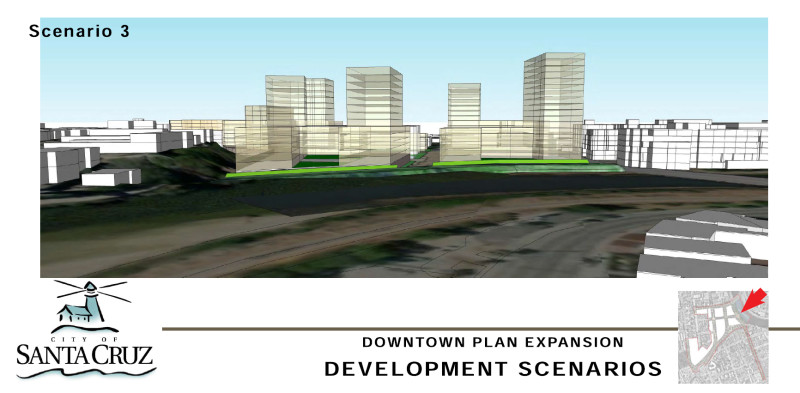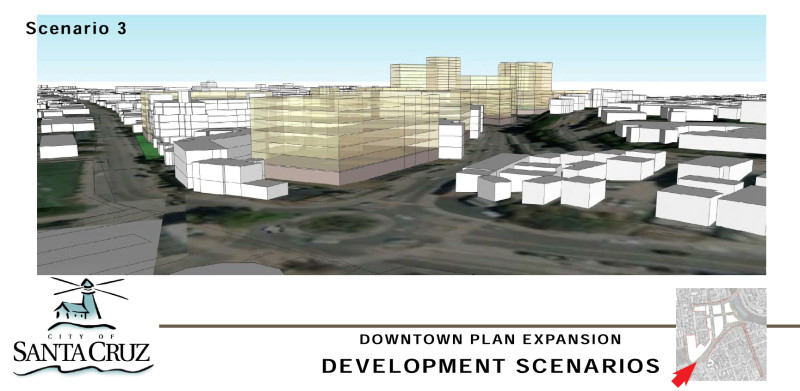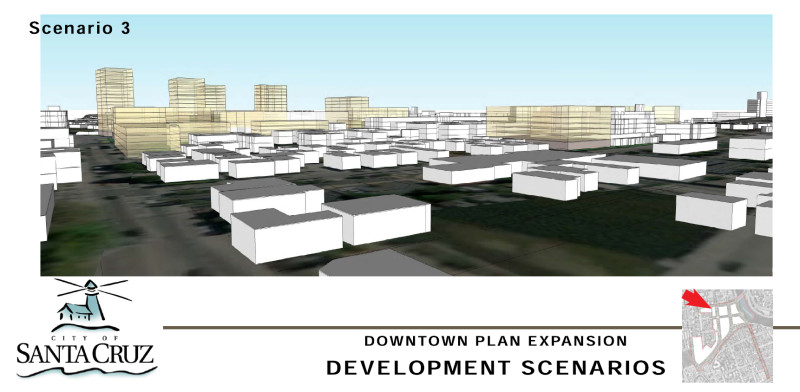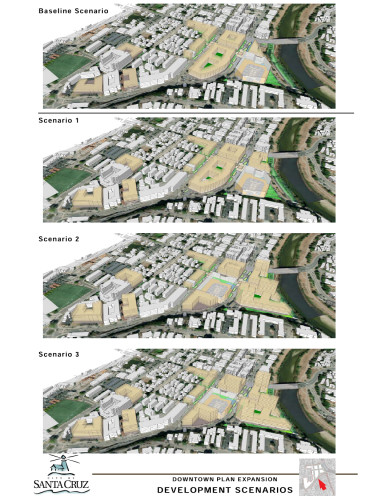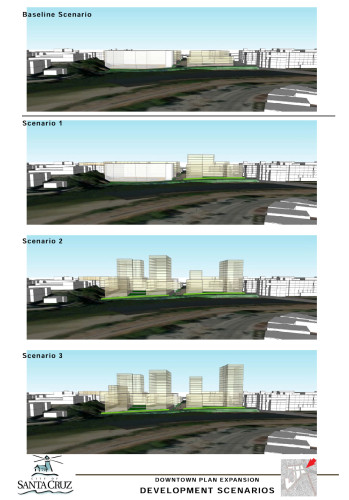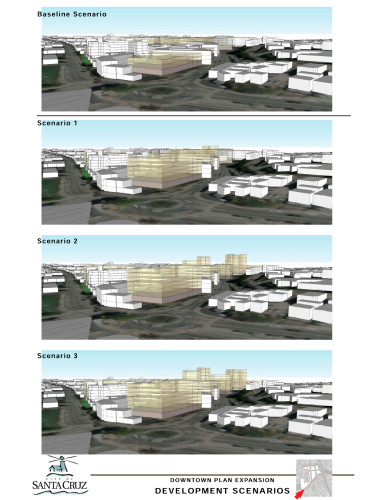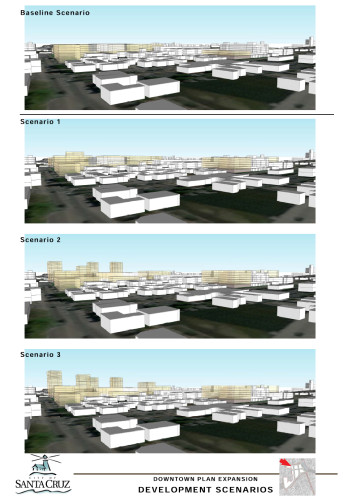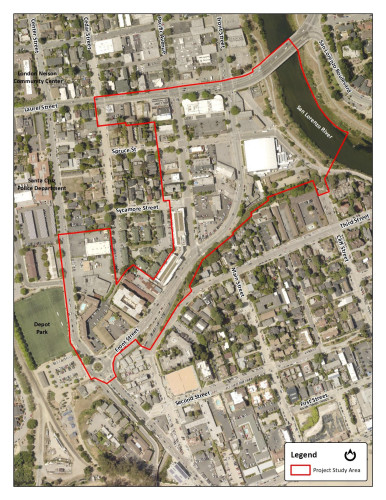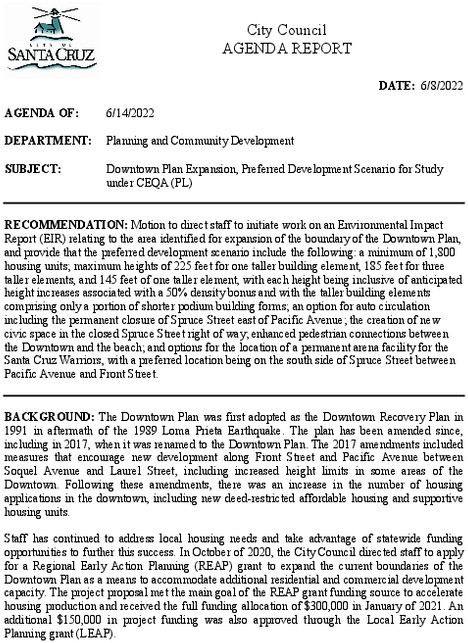From the Open-Publishing Calendar
From the Open-Publishing Newswire
Indybay Feature
Downtown Plan Expansion at Santa Cruz City Council
Date:
Tuesday, June 14, 2022
Time:
6:00 PM
-
9:00 PM
Event Type:
Meeting
Organizer/Author:
Santa Cruz City Council Meeting
Location Details:
The Downtown Plan Expansion project is #30 on the city council meeting agenda, and will be heard sometime after 6 PM, following oral communications.
* See meeting agenda for information on participating virtually/phoning in:
https://ecm.cityofsantacruz.com/OnBaseAgendaOnline/Meetings/ViewMeeting?id=1931&doctype=1
IMPORTANT NOTICE - COVID-19 ANNOUNCEMENT: Due to the rise of local COVID cases, in an abundance of caution, this meeting will be held via teleconference ONLY.
* See meeting agenda for information on participating virtually/phoning in:
https://ecm.cityofsantacruz.com/OnBaseAgendaOnline/Meetings/ViewMeeting?id=1931&doctype=1
IMPORTANT NOTICE - COVID-19 ANNOUNCEMENT: Due to the rise of local COVID cases, in an abundance of caution, this meeting will be held via teleconference ONLY.
A proposal to allow the construction of buildings with heights of up to 225 feet in downtown Santa Cruz will be before the Santa Cruz City Council on Tuesday, June 14 at 6 PM. The proposal is part of the Downtown Plan Expansion project, a planning study to consider the future redevelopment of the area south of Laurel Street. City planners have created three development scenarios, all of which correspond to very tall buildings being built along the San Lorenzo River. Maximum building heights would reach either 145-feet, 185-feet, or 225-feet under the scenarios put forward by staff. Renderings generated for "Scenario 3" show buildings between 17 and 20 stories tall (see photos below).
The Downtown Plan Expansion project was initiated to address options for creating new housing, civic spaces, connections to the river and the beach area, transportation and mobility options, and a permanent arena for the Santa Cruz Warriors, as well as urban design priorities for new development and public spaces. In May, the City of Santa Cruz Planning Commission issued a number of recommendations regarding the proposal in order to maximize the construction of affordable housing, and to minimize the displacement of residents with low-incomes who currently live in the area (see video below).
Highlights of the Planning Commission recommendations include:
* Building heights for new development in the expansion area shall not exceed the height of the tallest building in the downtown area, after a density bonus benefit, as long as 1,600 new housing units can be provided.
* At least one third of the total new higher density housing units in the expansion area shall be affordable to low-income households, and the inclusionary requirement for individual projects shall be 25% with a 30% requirement for projects with density bonuses.
* In order to minimize the potential impact of the proposed Plan on additional displacement of affordable housing within the plan area and in surrounding areas, particularly Beach Flats and Lower Ocean, an advisory committee of residents and affordable housing experts shall be formed to study and recommend effective mitigation measures, in coordination with the Planning Commission.
* The Environmental Impact Report (EIR) on the Plan shall contain an analysis of the potential impacts on the environment of displacement that may result from the Plan and shall include appropriate mitigation measures.
The Downtown Plan Expansion project is #30 on the city council meeting agenda:
https://ecm.cityofsantacruz.com/OnBaseAgendaOnline/Meetings/ViewMeeting?id=1931&doctype=1
More information about the Downtown Plan Expansion is available on the city's website:
https://www.cityofsantacruz.com/government/city-departments/planning-and-community-development/long-range-policy-planning/ordinance-policy-updates/downtown-plan-expansion
The photo below is a city rendering showing the scale of the Downtown Plan Expansion project, with a depiction of a 20-story building along Front Street, next to the San Lorenzo River.
The Downtown Plan Expansion project was initiated to address options for creating new housing, civic spaces, connections to the river and the beach area, transportation and mobility options, and a permanent arena for the Santa Cruz Warriors, as well as urban design priorities for new development and public spaces. In May, the City of Santa Cruz Planning Commission issued a number of recommendations regarding the proposal in order to maximize the construction of affordable housing, and to minimize the displacement of residents with low-incomes who currently live in the area (see video below).
Highlights of the Planning Commission recommendations include:
* Building heights for new development in the expansion area shall not exceed the height of the tallest building in the downtown area, after a density bonus benefit, as long as 1,600 new housing units can be provided.
* At least one third of the total new higher density housing units in the expansion area shall be affordable to low-income households, and the inclusionary requirement for individual projects shall be 25% with a 30% requirement for projects with density bonuses.
* In order to minimize the potential impact of the proposed Plan on additional displacement of affordable housing within the plan area and in surrounding areas, particularly Beach Flats and Lower Ocean, an advisory committee of residents and affordable housing experts shall be formed to study and recommend effective mitigation measures, in coordination with the Planning Commission.
* The Environmental Impact Report (EIR) on the Plan shall contain an analysis of the potential impacts on the environment of displacement that may result from the Plan and shall include appropriate mitigation measures.
The Downtown Plan Expansion project is #30 on the city council meeting agenda:
https://ecm.cityofsantacruz.com/OnBaseAgendaOnline/Meetings/ViewMeeting?id=1931&doctype=1
More information about the Downtown Plan Expansion is available on the city's website:
https://www.cityofsantacruz.com/government/city-departments/planning-and-community-development/long-range-policy-planning/ordinance-policy-updates/downtown-plan-expansion
The photo below is a city rendering showing the scale of the Downtown Plan Expansion project, with a depiction of a 20-story building along Front Street, next to the San Lorenzo River.
For more information:
https://ecm.cityofsantacruz.com/OnBaseAgen...
Added to the calendar on Sun, Jun 12, 2022 2:09PM
Add Your Comments
Comments
(Hide Comments)
We are 100% volunteer and depend on your participation to sustain our efforts!
Get Involved
If you'd like to help with maintaining or developing the website, contact us.
Publish
Publish your stories and upcoming events on Indybay.
Topics
More
Search Indybay's Archives
Advanced Search
►
▼
IMC Network

